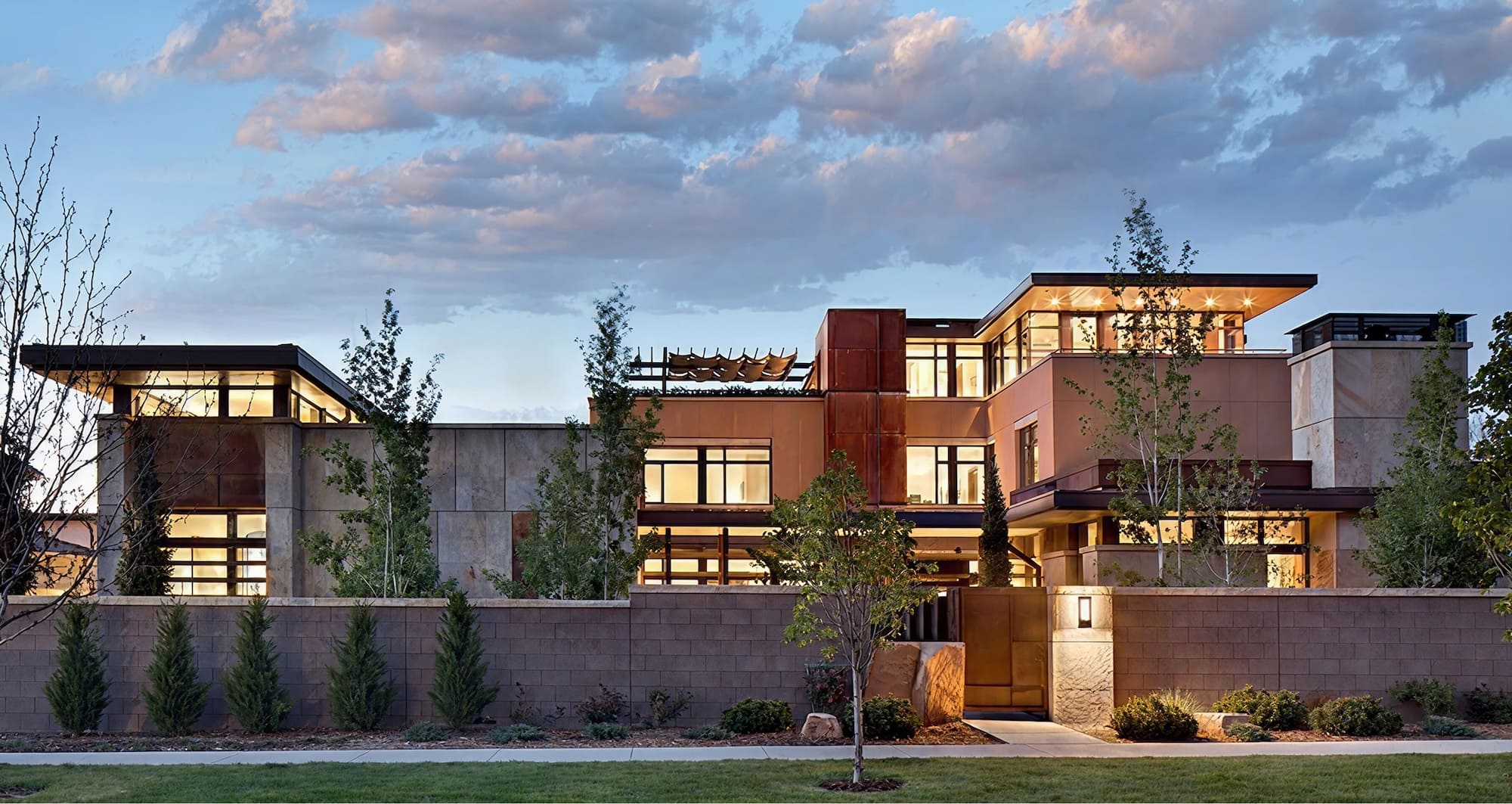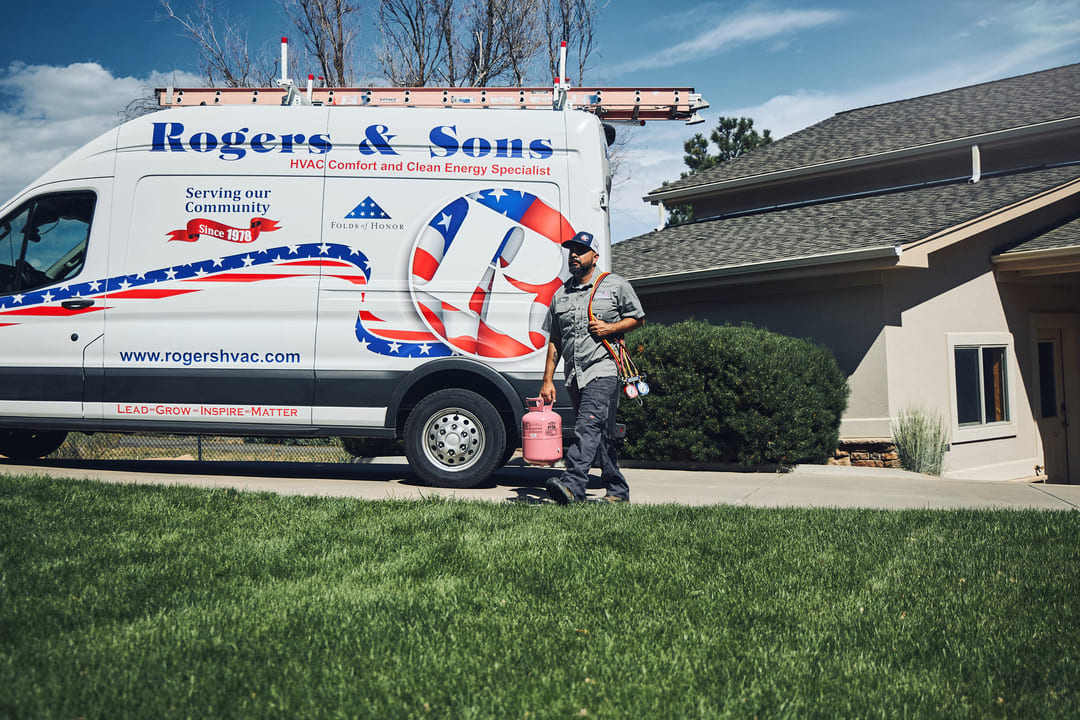greater Denver
Metro area


Specialized HVAC Design and Build Services
Every successful business relies on a comfortable, well-functioning environment—and that starts with a properly designed HVAC system. At Rogers & Sons, we specialize in commercial HVAC design-build services tailored to the needs of business owners, property managers, and developers across a wide range of industries. Our team collaborates with you from day one to create systems that support energy efficiency, clean indoor air, and consistent performance across your entire building. Whether you’re planning a new commercial build or upgrading aging equipment, we deliver reliable, scalable solutions backed by expert installation and long-term service. With everything handled in-house—from CAD modeling and controls integration to custom duct fabrication—we keep your project moving efficiently, with fewer delays and better results.
Our Commercial HVAC Design and Build Services
Every building operates differently—and so should its HVAC system. At Rogers & Sons, we approach each commercial project with a deep understanding of your space, usage requirements, and long-term operational goals. From new construction to system retrofits, we combine hands-on field experience with technical design expertise to deliver systems that are efficient, scalable, and built to meet the demands of your business. Through proactive coordination, transparent communication, and detailed planning, we help reduce delays, avoid costly change orders, and keep your project on track.
Complete Commercial Design/Build Projects
Our integrated design-build process gives you a single point of contact from start to finish. We handle everything in-house—design, coordination, installation, and follow-up—so your project runs smoother and faster. By establishing scope, budget, and performance expectations early, we eliminate guesswork and reduce risk throughout every phase of the build.
Precision Design With CAD and Revit
We use CAD and Revit to engineer HVAC systems that align precisely with your building’s architecture, mechanical layout, and occupancy needs. Our modeling process streamlines communication between architects, engineers, and contractors—catching potential conflicts before they reach the field. This results in faster timelines, cleaner installs, and long-term system efficiency.
Specialized Systems for Demanding Commercial Spaces
From tenant buildouts and office complexes to retail spaces, restaurants, and healthcare facilities, we design systems that support each business’s function and daily workflow. We offer tailored solutions like zoned climate control, energy recovery systems, and variable refrigerant flow (VRF) setups—built for reliability and low operating costs.
Custom Ductwork and Building Controls
No two buildings are alike, and we don’t believe your ductwork or controls should be either. Our in-house sheet metal shop fabricates custom ductwork designed to fit tight ceiling spaces and support optimal airflow. We also integrate modern control systems that give building owners and managers smart, centralized control over comfort, scheduling, and energy use.
Private Consultations
Available
Why Choose Rogers & Sons for Commercial HVAC Design and Build?
At Rogers & Sons, you don’t just get a contractor—you gain a strategic partner committed to your project’s success. We bring together technical precision, in-field experience, and clear communication to design HVAC systems that meet your building’s unique requirements and performance standards. Our design-build process gives you better visibility, tighter control of your budget, and a smoother path to completion. It’s a smarter, more efficient way to deliver reliable, scalable comfort in commercial environments.
- Budget-First Planning: We define scope and costs early, helping you stay within budget and eliminate expensive mid-project changes.
- Fully Integrated Team: Our in-house staff includes system designers, drafters, installers, and controls specialists—ensuring seamless coordination from design through commissioning.
- One Point of Contact: Work directly with one experienced team throughout the process, reducing miscommunication and keeping your timeline on track.
- Experience With Complex Spaces: We’ve designed systems for offices, retail centers, restaurants, schools, and more—each with unique airflow, zoning, and load demands.
Have A Question Or Concern?
Fill out this form and our team will get back to you as soon as possible.Frequently Asked Questions
Real Success Stories
Our goal is to provide clients with an exceptional service experience, offering top-tier service every step of the way.

